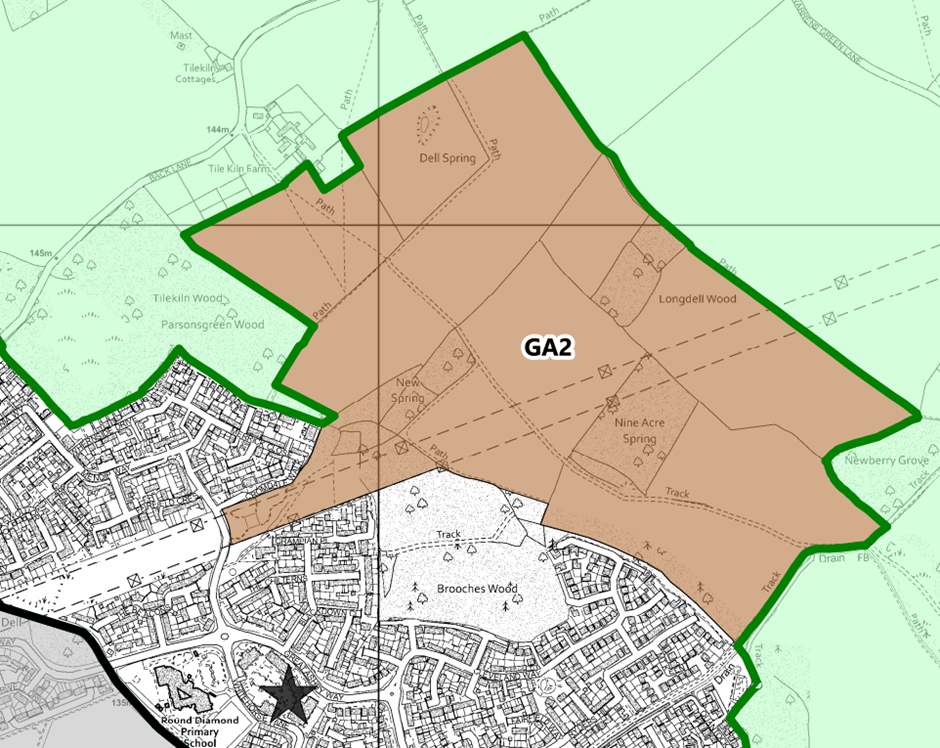Land to the north-east of Great Ashby is identified in our adopted Local Plan as an allocated site for the development of approximately 600 homes and supporting infrastructure within the parish of Weston.

Policy SP18 of our Local Plan sets out a number of specific requirements for the site. These include:
- preparation of a Strategic Masterplan
- land reserved for education use, including a two-form entry Primary School
- access from Mendip Way and links into pedestrian, cycle and public transport networks
- integration of existing Public Rights of Way
- reinforcing the new Green Belt boundary along the north-eastern boundary
Consultation
The landowner, Picture Estates Ltd, prepared a draft masterplan for the site. A drop-in event for the public to view the proposals was held on Thursday 23 May 2024 at Great Ashby Community Centre.
Further information is available to view on a dedicated website.
Next steps
The masterplan was presented to councillors and approved on 29 November 2024. The final masterplan and the committee report are available to view on the Cabinet agenda.
The masterplan has been informed by the following documents: